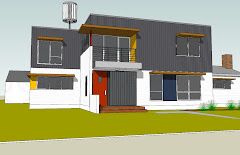 One thing that is a bit intimidating about designing our own house and being architects, is that we don’t want to make any mistakes - we’re not perfect; and we know whatever we do here will require us to live with it for a long time to come. If it was someone else’s design, we could write it off as someone else’s poor planning on their part. Not so in this case. Architects tend to be critical perfectionists and we are often our own worst clients.
One thing that is a bit intimidating about designing our own house and being architects, is that we don’t want to make any mistakes - we’re not perfect; and we know whatever we do here will require us to live with it for a long time to come. If it was someone else’s design, we could write it off as someone else’s poor planning on their part. Not so in this case. Architects tend to be critical perfectionists and we are often our own worst clients.This weekend, as we were checking out the framing going up at the house, we made the realization that we may regret one of our cost-cutting decisions. In our quest to take a sizable chunk of money out of the project, we reduced the dining room space by 6 feet. Because our 1st and 2nd floor align, this also reduced the size of the upper floor, thus saving us quite a bit of money (theoretically). We tested the plan with several furniture layouts and thought it was workable and felt right on paper. But as we were looking at the framed-in area, well, the dining room seems downright tiny. This, we must warn you, is a typical reaction of nearly everyone who builds a home – “Oh, it seems smaller than I thought it would.” Yet even armed with this knowledge, it turns out we were not immune.
 View thru living room to kitchen subflooring. The dining room is to the right of kitchen.
View thru living room to kitchen subflooring. The dining room is to the right of kitchen.The dining room seemed on the small side. We measured the space and checked the plans just to make sure there wasn’t a mistake made in the field. Nope, it was built as per our plans. At the time, I think we made the right decision - our money tree isn’t that large. Now, we’re just trying to reconcile the fact that this new dining room will actually be smaller than the one in our existing home, which is small enough. The more we consider this, the more we think it will be okay – quality of space over quantity, you know? Or, perhaps this is just Susankian rationalization? Time will tell.
Part of sustainability is the deliberate act of minimizing one’s footprint, and doing more with less. Our dining room – and the rest our house for that matter – is designed to be just big enough and no bigger. We’ve actually designed a couple of spaces in our new home a bit smaller than we’re accustomed to and a fair shake smaller than the predominant standard in current American “give me more” housing. The reason why the smaller room will work well in our new home is that it is open to both the kitchen and living room area, so there is some flexibility in the arrangement and use of space. Each room can and will be used as part of the other from time to time. Large dinner parties just may take over not only the dining room but the living room as well.
To all our friends who expect to have a sit-down dinner at the new house - how about a buffet-style grazing around the kitchen island instead?


6 comments:
Just wondering - how small is small? Our current dining room is 9-1/2 feet wide and while a few more feet would be nice, it still works even if it is a bit tight. Best of luck!
Dining room dimensions are now 10'-6" x 12'. The 10'6" dimension will get a bit smaller when we put in our buffet and is the dimension of concern. In plan, it looks workable, but on site, it looks tiny.
Part of the issue is that we cut this corner out of the plan. The dining room dimension was previously 16' x 12' and even though we'd reduced the plan, in our minds we were used to the 16' dimension it previously was.
Hello. My grandparents, Jack and Cecilia Brown lived in your house on Pinehurst for 50 yrs. They raised 5 kids there. (At one time, 2 sets of bunkbeds in the bigger upstairs bedroom). I have many fond memories of the house. I hope you and your family love it just as much. Good luck.
Ann Marie-
Hello! Great to hear from the granddaughter of the Browns. I was paging through some information passed on to us and came upon your grandmother, Cecilia's name and writing on a few things. One of the items was the original advertising for the Caloric gas stove. It was quite a fancy stove for 1940!
You are welcome to come visit th house when it's further along or complete. We'd love to hear more stories about the house!
That sounds like fun. Do you have plans for the basement?
Ann Marie-
No plans for the basement other than some storage. We are not adding any new basement space for the addition. Since Kevin's office will be in the first floor bedroom space, he will need storage for drawings and plans.
Post a Comment