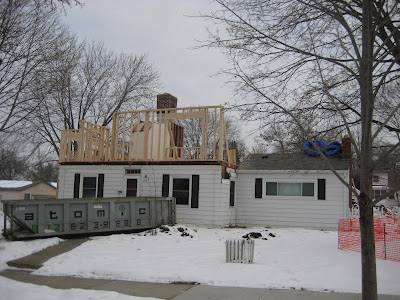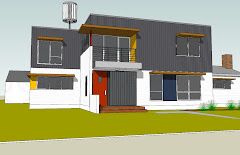 In Minnesota, the land of 10,000 lakes, we don’t often talk about limited water supply, but other regions aren’t so lucky. When I was in Atlanta in November, everyone was talking about the drought and there was an actual count down in number of days until the water supply ran out. Other desert cities such as Las Vegas and Phoenix are facing a major water crisis as their population grows and they scramble to find water. It can't all come from the Colorado River forever. The fight over water rights is predicted to be as big or bigger than current fights over oil in the future, as we continue to build cities in deserts. The problem is that the people with most oil and economic power will likely win the war over water. Stay Tuned.
In Minnesota, the land of 10,000 lakes, we don’t often talk about limited water supply, but other regions aren’t so lucky. When I was in Atlanta in November, everyone was talking about the drought and there was an actual count down in number of days until the water supply ran out. Other desert cities such as Las Vegas and Phoenix are facing a major water crisis as their population grows and they scramble to find water. It can't all come from the Colorado River forever. The fight over water rights is predicted to be as big or bigger than current fights over oil in the future, as we continue to build cities in deserts. The problem is that the people with most oil and economic power will likely win the war over water. Stay Tuned.Even though water is relatively inexpensive and plentiful now, it is still our goal to reduce our water use in our new home. There are several resources we are using that provide water reduction strategies. The MN GreenStar program http://www.mngreenstar.org/ lists a number of water reduction strategies that we are following and the EPA’s WaterSense program has created a label for water efficient fixtures.
http://www.epa.gov/watersense/
http://www.epa.gov/watersense/

In my experience researching plumbing fixtures the last couple of months, it seems to be relatively easy to find water efficient toilets these days, but much more difficult to find faucets that are low-flow - at least for residential applications. There are plenty commercial fixtrues available that meet the requirements. I spent hours researching and trying to find low flow fixtures that would meet our esthetic goals with little or no luck. Although there are products available, I was trying to select compatible or matching faucets, shower heads and control valves for two different bathrooms. I had almost given up on the low-flow aspect until Kevin drew his line in the sand and demanded that we do better. I decided to stay with the fixtures we had selected for esthetic reasons and research switching the aerators. I finally e-mailed the technical support for both Grohe and Toto to request low-flow aerators. In both the case of Toto and Grohe, they were able to supply a 1.5 GPM low flow aerator for the faucet, no problem. (Most standard fixtures meet a 2.2 GPM flow rate). Neither Toto or Grohe advertised or had information on their websites about their low flow aerator options, which surprised me. My guess is that there is currently not the demand for this option, but this will be changing in the future. We will likely purchase and use the 1.5 gpm aerators for the kitchen sink, but will inevitably change out the aerators to a .5 gpm aerator in the bathroom lavatories. We'll leave the tub alone, as lwering th flow rate simply increases the length of time it will take to fill the tub for a bath.


Grohe Concetto faucet and Toto Nexus faucet
The biggest water hog and last fixture to get a water efficiency makeover is the showerhead. In fact, the current trend is new-fangled features that actually increase water use. Performance showering” is a tempting trend, which includes multiple shower heads, rain-shower heads, pulsating and variable sprays- but the downside is the isignificantly increased water use (including longer time spent in the shower, I’m sure!) Since Kevin believes in the 2 minute shower, this is not the direction we will pursue.
Finding low-flow shower heads is even more difficult than the faucets. The WaterSense program does not have shower heads labeled yet, but is intending to develop a specification for one. So expect some changes in this are in the next couple of years. Until then, we are going to add the low-flow aerator by Delta to our new showerheads. We're able to purchase these low flow aerators at Natural Built Home in Minneapolis for the price of a couple of pizzas. http://www.naturalbuilthome.com/products/water_saving_fixtures_139/







 Yesterday, it seemed like a great idea to remove the upper floor of the house this week. Now, with 3-4 inches of snow on the way tonight, we’re not so sure. But we’ve learned a long time ago to not worry too much about things we have no control over and this might be one of those times. And better snow than rain, right?
Yesterday, it seemed like a great idea to remove the upper floor of the house this week. Now, with 3-4 inches of snow on the way tonight, we’re not so sure. But we’ve learned a long time ago to not worry too much about things we have no control over and this might be one of those times. And better snow than rain, right?
 The Atomic Waste folks were busy today hauling away multiple dumpsters.
The Atomic Waste folks were busy today hauling away multiple dumpsters. 




 The spaces in the addition are now a little better defined as the sheathing is going up. There is no second floor yet, but with the joists now delivered, the 2nd floor framing should start next week. The steel column and beams are in to support the load of the existing house as the corner is removed.
The spaces in the addition are now a little better defined as the sheathing is going up. There is no second floor yet, but with the joists now delivered, the 2nd floor framing should start next week. The steel column and beams are in to support the load of the existing house as the corner is removed. We had started looking at muted colors with a few bold color accents.
We had started looking at muted colors with a few bold color accents.
 This was our preferred option from a couple of months ago. When we started looking at the exact metal color samples, there was 2 greys to choose from. One was a dark cooler grey and the other was a warm lighter gray. We were hoping for something in the middle- but no such luck. We were concerned about the lighter gray becoming taupe in the bright sun. Unfortunately, we have not seen any direct sun this week to test the samples out!
This was our preferred option from a couple of months ago. When we started looking at the exact metal color samples, there was 2 greys to choose from. One was a dark cooler grey and the other was a warm lighter gray. We were hoping for something in the middle- but no such luck. We were concerned about the lighter gray becoming taupe in the bright sun. Unfortunately, we have not seen any direct sun this week to test the samples out! After much debate, we are going with the darker gray metal panel. This is a bolder move that we're excited about. The metal roof on the office (to the right) will be Galvalume (aluminum color). We still have decisions to make on the colored panels- but these will just be painted, not prefinished, so the deadline for that decision is not imminent. We'll see how long we can put that one off!
After much debate, we are going with the darker gray metal panel. This is a bolder move that we're excited about. The metal roof on the office (to the right) will be Galvalume (aluminum color). We still have decisions to make on the colored panels- but these will just be painted, not prefinished, so the deadline for that decision is not imminent. We'll see how long we can put that one off!
.JPG)




