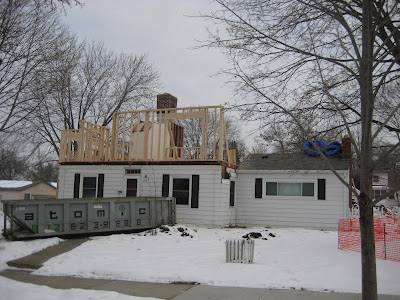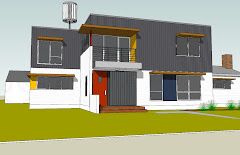Okay, maybe our project isn’t as dramatic as a supernatural creature arising from the ashes, but we’ve finally gotten to the point of making positive progress on the project, rather than demolition and we’re kinda excited about it!
The framing on the upper floor began this week, so the exterior walls on the upper floor are nearly complete. The temperature finally rose above freezing toward the end of the week. We hope, for our contractor’s sake, that the next week will bring warmer weather as well.
The framing on the upper floor began this week, so the exterior walls on the upper floor are nearly complete. The temperature finally rose above freezing toward the end of the week. We hope, for our contractor’s sake, that the next week will bring warmer weather as well.

Picture from Saturday morning. Nearly all the exterior walls are up.

View from the back yard.
It’s important for us to be a good neighbor, so to ease the neighbor’s fears, we tried to meet many of them and let them know about the project before we began. We also have taken a lot of care to minimize the footprint and volume of the house. For starters, the width of the lot is 100’ wide, so even with the addition, there is still plenty of breathing room in the yard and between neighbors.
Here’s the numbers:
- The existing house was 1676 SF plus 635 SF in the basement.
- After project completion, it will be 3006 SF (plus an additional 625 SF in basement)
- 835 SF of the original house is not being altered.
The 3006 SF will have 4 bedrooms, 2.75 bathrooms and a studio/office, which could be a 5th bedroom.

Inside the addition, this is the view from the kitchen- dining is on the left and large corner windows in the living room.



No comments:
Post a Comment