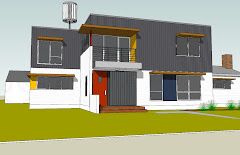
Well folks - at long last, our roof is on! We were able to get it installed just before the snow fell last week and so now our house is nearly fully enclosed.
Here's a little information on our roof system. In keeping with our modern aesthetic, we elected to use a flat roof. Many people are afraid of flat roofs in climates with lots of snow or heavy precipitation - but there's really no reason to be. Look at all the commercial buildings out there that have - guess what - flat roofs. You just don't see them on houses very often.
There are a number of reasons why flat roofs make sense.
- First of all, the roof isn't actually flat. The top chords of our trusses slope slightly (1/4" per foot) to ensure proper drainage away from the center of the roof area and is directed to the roof drains and downspouts with some tapered roof insulation and "crickets" - built up areas of the roof to direct water flow. Leaky roofs are usually due to poor installation rather than poor design.
- Flat roofs are usually better insulated than pitched or gabled roofs. This leads to a reduction in the heating and cooling needs of the house.
- Flat roofs also usually last longer - and so have a lower embodied energy that their traditional gabled counterparts. They also are less likely to be damaged in a hailstorm.
 Our white membrane roof during installation on a cold day.
Our white membrane roof during installation on a cold day.We've elected to use a fully adhered TPO white reflective membrane from Firestone (Ultraply TPO 60 mil). It features a very high solar reflectance index - which means it is reflecting heat away from the house and that will lower our cooling needs in the summer. (The ultraply product comes with an Energy Star rating - and so we'll get a nice little tax rebate as well) Shouldn't we want our rooftop to absorb heat in the winter? Not really, because since our house is going to be very well insulated (14" of spray foam and fiberglass) it wouldn't have as much of an impact in the winter. The white membrane also will reflect light back up onto the solar panels - slightly improving their performance.
We've designed the roof to carry the weight of a green vegetated roof system - even when the soil and plant materials is fully saturated with water. We are still in the process of selecting the green roof manufacturer but we can tell you that it will be an interlocking grid and tray system that can go right over the top of our membrane - no issues. The system will be pre-planted with native plant species appropriate to our microclimate and site exposure. We expect to have about 4" of soil depth and grow wildflowers, grasses and sedums in our trays. We're looking forward to how this roof system will help absorb and manage stormwater, suck up CO2 from atmosphere., sequester carbon, provide habitat for butterflies, improve air quality, further reduce the temperature of the roof, improve acoustics and insulation value and in general be a pretty darn cool thing.
 This is how our green roof and solar panels should look when complete!
This is how our green roof and solar panels should look when complete!A small area of rooftop on the existing house will remain as a gable roof - rather than using asphalt shingles here, we've decided to use a standing seam metal (steel) roof on this area of the house. The paint finish on the metal roof is also energy star rated and comes with a pretty darn good warranty. 45 and 50 year warranties are pretty typical for metal roofs and very many last quite a bit longer than that. By the time our roofs need to be replaced, I hope to be well in my cups. Happiness is never having to reshingle your house.



6 comments:
I think your plan will work great. Just curious, what estimates per square have you been getting for the standing seam metal? I've had a hard time finding a decent price.
Sandstrom -
I'l lneed to break out the pricing on the roof from the rest of the metal panel - I should be able to get this information next week.
I'll tell you more when I know more.
-Kevin
Sandstrom -
We worked through the numbers and it looks as though our metal roof panels are coming in at about $4.78per squre foot, or, $478 per square. It's a little more expensive because we're using so little of it. Obviously, this is more than asphalt shingles, but when we look at the lifecycle cost of this material, it comes in cheaper in the long run.
-Kevin
What manufacturer is the metal portion of your roof from, and what 'color' is it?
Trying to do the same on my Cape Cod in Michigan and its been a pain. Working with more specifics would be really helpful to get better quotes.
thanks
Mike
Mike- We used Metal Sales for our standing seam roof. The exact product is Image II and color is gavalume. Here's the link:
http://www.metalsales.us.com/ImageII/index.html
good luck!
Roxanne
Steel Building construction is the process of building a structure, using steel as the raw material. Steel is an advantageous building material that enables a simple and easy construction process.
Post a Comment