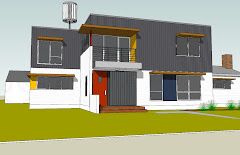This week was an important week. Today was an important day, and next week will see five more of the same. This week saw us get the house fully enclosed and secure so that the balance of the demolition could occur and make the house ready to start roughing in all electrical, ventilation, plumbing and solar work. Today we met with all the various trades and walked through the house with the plans and made sure things could be done the way we intended. Old houses can be tricky, and we've have had to make a few adjustments, but for the most part, we're right on track. The plumbers, electrician, HVAC and solar guys and gals all need to coordinate their work and pathways and needs with each other so they can work fast and furiously next week as Leon the builder wants to get his final framing inspection completed.
It can be a little chaotic with 4 or 5 trades combing through the house, running up and down the stairs and asking lots of questions as they try to find they best and simplest way to get their wires, pipes, conduits, raceways, boxes, grilles, ductwork and equipment installed in a way that be functional and attractive. Lots of issues come up that need to be resolved. "If we do this, then... But the code says we need...Usually we do it this way but you want it done this way instead and so we need to..." In the end, somehow it always works out.
Matt Eastvold, the cabinet maker, was also here this week, taking measurements so they know how their cabinets will fit, determining if we need extra blocking here or there, or where outlets and conduit might need to pass through and behind their work.
I've spent the better part of the last two days working through this coordination effort and it has been time consuming - keeping me away from my real job and serving other clients' needs. But I'm comforted by the fact that the time spent coordinating all of this work now will pay for itself later with a finely tuned house. Changes can be kept to a minimum. Things shouldn't need to get ripped out and reinstalled or have to be moved to allow something else to get by. This will be good.
It can be a little chaotic with 4 or 5 trades combing through the house, running up and down the stairs and asking lots of questions as they try to find they best and simplest way to get their wires, pipes, conduits, raceways, boxes, grilles, ductwork and equipment installed in a way that be functional and attractive. Lots of issues come up that need to be resolved. "If we do this, then... But the code says we need...Usually we do it this way but you want it done this way instead and so we need to..." In the end, somehow it always works out.
Matt Eastvold, the cabinet maker, was also here this week, taking measurements so they know how their cabinets will fit, determining if we need extra blocking here or there, or where outlets and conduit might need to pass through and behind their work.
I've spent the better part of the last two days working through this coordination effort and it has been time consuming - keeping me away from my real job and serving other clients' needs. But I'm comforted by the fact that the time spent coordinating all of this work now will pay for itself later with a finely tuned house. Changes can be kept to a minimum. Things shouldn't need to get ripped out and reinstalled or have to be moved to allow something else to get by. This will be good.

In dining area, looking towards living (to the left) and mud room (straight ahead). There was a closet in the mud room that we removed to get this connection to the new space.

Here I'm standing in the kitchen. The living space has the corner window looking towards our picturesque backyard (more of a mud pit with a pile of brick pavers right now). The dining room has grown (in our minds) and now seems like it will be finely sized. The grey steel column holds up the existing corner of the house.



No comments:
Post a Comment