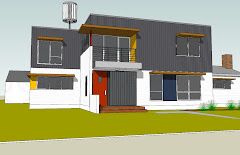It was a great spring day in the Twin Cities, so our family took a little outing to the house to verify all the rough-ins and finalize blocking locations. Our friends, the Kosirs stopped in for a tour as well.

The house is now all wrapped in a futuristic-looking silvery Tyveck thermawrap. This drainwrap protects the sheathing from water penetration but is vapor permeable so it allows water vapor from the inside of the house escape. This is a good thing. We don't want mold growing behind out wallboard or exterior siding. It also acts as an extra thermal barrier. We've combined with the "dri-side" clip system so that there is an air space between the back of our siding and the membrane - allowing for better venting and slightly better thermal performance - giving us an extra R2 value on the exterior wall. Combined with the spray foam insulation - we'll have R30 walls and an R50 roof system. The window installation is complete. The sunshades (to be installed just above the windows on the front/south side) are fabricated and ready to be sealed and installed next week. Metal siding should start going up next week also.
.JPG) The Profilit glass channel window (salvaged pieces from WL Hall's boneyard) by the entry was installed, along with a side wall where the entry stair will be. The gas meter below the window will be moved soon, so the front stair can be installed.
The Profilit glass channel window (salvaged pieces from WL Hall's boneyard) by the entry was installed, along with a side wall where the entry stair will be. The gas meter below the window will be moved soon, so the front stair can be installed.
View towards the kitchen. Opening to 2nd floor is on the left side.
 Kevin checks out the rough ins for the future flat screen tv (which he hates the idea of), while Cormac is amazed by the extra large sandbox. This area will have a finished concrete floor. It's hard to protect a concrete floor during construction, so they will wait to pour this floor until after sheetrocking has been done.
Kevin checks out the rough ins for the future flat screen tv (which he hates the idea of), while Cormac is amazed by the extra large sandbox. This area will have a finished concrete floor. It's hard to protect a concrete floor during construction, so they will wait to pour this floor until after sheetrocking has been done. Kevin and Mazzy check all the outlets in her bedroom. Mazzy is impressed with the 5 outlets in her room.
Kevin and Mazzy check all the outlets in her bedroom. Mazzy is impressed with the 5 outlets in her room. Declan and Cormac check out the major windows in their room.
Declan and Cormac check out the major windows in their room. The backyard is a major mudpit these days.
The backyard is a major mudpit these days. Notice the lovely extremely large electrical meter to the right of the large windows. The overhead wires will be put underground in April, but the meter box is there to stay. URRRGGH! We're already planning ways to camouflage this baby.......
Call this the week of "Electrically-created design challenges."


No comments:
Post a Comment