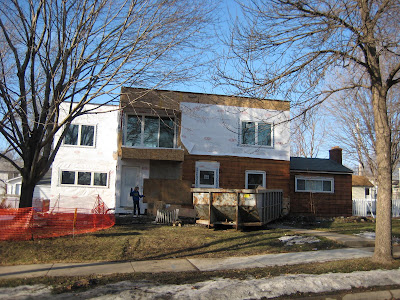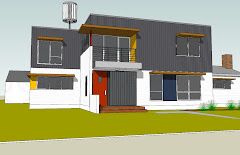
When we first started planning our house and thinking about the kitchen, we thought we’d get a built-in refrigerator. Not that we want the fridge to disappear (with wood panels to match casework), but I don’t like to see the exposed sides and it looks better when integrated with the cabinetry. I like the grills on the top or bottom and it can give the kitchen a commercial feel, which is what I prefer. A built-in fridge like this 42” model from
Dacor pictured above will set you back a mere $6800. I also drooled over these wine columns from Bosch.

Once we added up all the items in our budget, we quickly came to the realization we needed to do some serious cutting and the built-in refrigerator
didn't seem so important
after all. The next path we went down was to look for a “counter-depth “ refrigerator model. It makes a lot of sense. How often do the leftovers get trapped in the back of the fridge, only to be discovered weeks later? The counter-depth refrigerator allows it to be flush with the cabinetry and makes the space within the fridge more functional. Sounds like a winner? Almost. When we looked at the prices, we discovered that the counter-depth models were at least $250 more than than the same version in a full-depth model. The typical depth model has about 25 cubic feet, whereas the counter depth has just less than 21 cubic feet. So, for less cubic square footage, you have to spend more. This does not sit right with me and the bargain-hunting gene I inherited from my mother..

So, we narrowed the search to full depth models. The French door style appeal to us because we will get extra width in both the freezer and fridge, versus the side-by-side models. Not all manufacturers make the French door style, so that automatically limited our choices. We started with the LG model pictured above, as the price was reasonable (at $1400 or so), but we were told by several salespeople that because the
LGs are so popular, people are having a difficult time getting parts and having them serviced. I like the LG styling, but this repair/maintenance issue bothered me, so I spent considerable time looking for an alternative.
Appliance Research
A website that I used often when researching appliances is
http://www.ajmadison.com/.
Although I
hadn’t planned on purchasing appliances
thru this company, it has a very comprehensive search of most all brands of appliances. You can narrow down the options and make sure it's within your price range on this site.
There is, however, nothing like seeing appliances in real life. That is somewhat hard to do these days, as there are so many different models and even the largest showrooms don’t have all models. In the Twin Cities, there is Warner
Stellian,
Guyer’s, and ALL Inc. Fortunately, ALL Inc.
http://www.allinc.com/ is located right by Harriet Island in St. Paul and only about .5 miles from our house. They have a pretty large showroom, with all ranges of appliances from the large walk-in wine vault to the standard refrigerators. We got prices from all 3 companies and ALL had the best pricing.
While Kevin focused on energy usse and Energy Star ratings of the appliances, the thing that I really got hung up was the handle design. Many people order all the same brand of appliances just to get the matching handles. Most of our appliances are Bosch, but Bosch has exterior ice/water in all their doors, so we needed to look elsewhere. I wanted a more commercial feeling handle and was just not finding it in a French door model. GE refrigerators are well-rated but the curved handle design drives me crazy. I also considered
KitchenAid and Whirlpool- but they were just not quite right. All the options we were looking for were
EnergyStar rated, with little or no difference in energy use, so that wasn't a
differentiator.

We ended up with this Jenn-Air model with Pro-Style handles
JFD2589
KE. It costs a bit more (at about $1900)- but is still considerably less than the built-in models we were looking for. Our friends, the
Fredrickson's have the same model and love it, so that is a good sign. We got the look in the handles we want and because of the location of the fridge by the pantry, we are able to recess the wall behind the fridge, so it will be flush with the cabinets. The appliances are now finalized and the order was placed this week. Whew! Another decision done!.

.JPG) The Profilit glass channel window (salvaged pieces from WL Hall's boneyard) by the entry was installed, along with a side wall where the entry stair will be. The gas meter below the window will be moved soon, so the front stair can be installed.
The Profilit glass channel window (salvaged pieces from WL Hall's boneyard) by the entry was installed, along with a side wall where the entry stair will be. The gas meter below the window will be moved soon, so the front stair can be installed.
 Kevin checks out the rough ins for the future flat screen tv (which he hates the idea of), while Cormac is amazed by the extra large sandbox. This area will have a finished concrete floor. It's hard to protect a concrete floor during construction, so they will wait to pour this floor until after sheetrocking has been done.
Kevin checks out the rough ins for the future flat screen tv (which he hates the idea of), while Cormac is amazed by the extra large sandbox. This area will have a finished concrete floor. It's hard to protect a concrete floor during construction, so they will wait to pour this floor until after sheetrocking has been done. Kevin and Mazzy check all the outlets in her bedroom. Mazzy is impressed with the 5 outlets in her room.
Kevin and Mazzy check all the outlets in her bedroom. Mazzy is impressed with the 5 outlets in her room. Declan and Cormac check out the major windows in their room.
Declan and Cormac check out the major windows in their room. The backyard is a major mudpit these days.
The backyard is a major mudpit these days. 
 Once we added up all the items in our budget, we quickly came to the realization we needed to do some serious cutting and the built-in refrigerator
Once we added up all the items in our budget, we quickly came to the realization we needed to do some serious cutting and the built-in refrigerator  So, we narrowed the search to full depth models. The French door style appeal to us because we will get extra width in both the freezer and fridge, versus the side-by-side models. Not all manufacturers make the French door style, so that automatically limited our choices. We started with the LG model pictured above, as the price was reasonable (at $1400 or so), but we were told by several salespeople that because the
So, we narrowed the search to full depth models. The French door style appeal to us because we will get extra width in both the freezer and fridge, versus the side-by-side models. Not all manufacturers make the French door style, so that automatically limited our choices. We started with the LG model pictured above, as the price was reasonable (at $1400 or so), but we were told by several salespeople that because the  We ended up with this Jenn-Air model with Pro-Style handles
We ended up with this Jenn-Air model with Pro-Style handles 




 This sample was created for us based on a mix of gray, clear, orange and amber glass in a gray matrix. It’s pretty close, but for the final, we will tweak the sizing and percentages a bit. I think it will look great with the gray floor tile and orange glass tile.
This sample was created for us based on a mix of gray, clear, orange and amber glass in a gray matrix. It’s pretty close, but for the final, we will tweak the sizing and percentages a bit. I think it will look great with the gray floor tile and orange glass tile.


.JPG)
 We went with white windows to match the existing windows. The existing windows were replaced relatively recently, so we decided to keep them. It will be interesting to see how the new windows measure against the existing, as far as heat loss.
We went with white windows to match the existing windows. The existing windows were replaced relatively recently, so we decided to keep them. It will be interesting to see how the new windows measure against the existing, as far as heat loss.
 This is the corner window at the living room. Because the windows are installed from the exterior, this space is only accessible now to those who can squeeze through a crack about 10" wide. (Thus, this photo was taken by Mazzy) I imagine that Michlitsch Brothers will be removing the corner of the existing house on Monday to open up this space to the existing house spaces. They were waiting for more enclosure on the new spaces before exposing all the existing spaces to this great MN weather.
This is the corner window at the living room. Because the windows are installed from the exterior, this space is only accessible now to those who can squeeze through a crack about 10" wide. (Thus, this photo was taken by Mazzy) I imagine that Michlitsch Brothers will be removing the corner of the existing house on Monday to open up this space to the existing house spaces. They were waiting for more enclosure on the new spaces before exposing all the existing spaces to this great MN weather. View towards kitchen windows from new dining room. The wall the left is the existing wall that will be removed. The back left corner is the 10" gap that Mazzy fit through.
View towards kitchen windows from new dining room. The wall the left is the existing wall that will be removed. The back left corner is the 10" gap that Mazzy fit through.



















