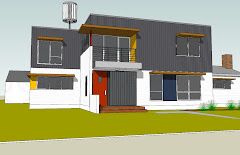So here is a summary of progress and photos. The grey metal panel siding at the upper level was completed. The lower portion will be white HardiBoard lap siding. Sunshades above the windows on the south side will be added soon.
The grey metal panel siding at the upper level was completed. The lower portion will be white HardiBoard lap siding. Sunshades above the windows on the south side will be added soon. A lot of flooring work was completed this week. Above is the existing living room, which was sanded down and is waiting for that very dark stain.
A lot of flooring work was completed this week. Above is the existing living room, which was sanded down and is waiting for that very dark stain. The hallway at the upper floor is looking good. This is oak flooring that was salvaged from some of the bedrooms and other places in the house.
The hallway at the upper floor is looking good. This is oak flooring that was salvaged from some of the bedrooms and other places in the house.

 The grey metal panel siding at the upper level was completed. The lower portion will be white HardiBoard lap siding. Sunshades above the windows on the south side will be added soon.
The grey metal panel siding at the upper level was completed. The lower portion will be white HardiBoard lap siding. Sunshades above the windows on the south side will be added soon. A lot of flooring work was completed this week. Above is the existing living room, which was sanded down and is waiting for that very dark stain.
A lot of flooring work was completed this week. Above is the existing living room, which was sanded down and is waiting for that very dark stain. The hallway at the upper floor is looking good. This is oak flooring that was salvaged from some of the bedrooms and other places in the house.
The hallway at the upper floor is looking good. This is oak flooring that was salvaged from some of the bedrooms and other places in the house. 
The wood oak floor cleaned up very nicely. No dark stain at the upper floor, just clear sealer.
 No more sand pit at the dining and living room! We have a concrete floor now. It instantly feels less like a construction zone, but the kids are disappointed the sand pit wasn't permanent.
No more sand pit at the dining and living room! We have a concrete floor now. It instantly feels less like a construction zone, but the kids are disappointed the sand pit wasn't permanent.
 No more sand pit at the dining and living room! We have a concrete floor now. It instantly feels less like a construction zone, but the kids are disappointed the sand pit wasn't permanent.
No more sand pit at the dining and living room! We have a concrete floor now. It instantly feels less like a construction zone, but the kids are disappointed the sand pit wasn't permanent.






No comments:
Post a Comment