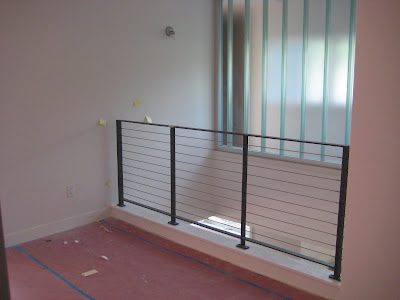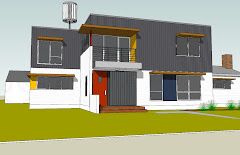
We've spent the last few weeks waiting for Xcel energy to come and trench in new electrical service to the house from the alley. We wanted to replace the old overhead wires (they tend to get burned when your neighbors garages start on fire or come down in storms) with buried cable. Even though we've been on the schedule - they never seemed to make it to our house to do the work. This has cause multiple delays and rescheduling of things and has generally been pretty irksome.
The crew of 6 showed up today - 5 guys to watch 1 work - and started in on the task, their brand new trucks at the ready. I tell you all of this just because in my heart, though I have been completely aggravated about their adherence to schedule - I am secretly amused because I know that in a few days we will be selling them energy that we've created on our rooftop through our solar pv array.
 A view of the solar thermal panels behind the solar pv panels. The white roof membrane helps keep our house cooler in the summer by reflecting unwanted solar radiation away from the house. This will get covered up by our green roof system this fall.
A view of the solar thermal panels behind the solar pv panels. The white roof membrane helps keep our house cooler in the summer by reflecting unwanted solar radiation away from the house. This will get covered up by our green roof system this fall.With the help of Mario Monesterio form Best Power International, we've created a little energy garden on the rooftop. We have both a solar thermal system for making hot water for the domestic water needs of the house (washing dishes, clothes and bodies), and a solar photovoltaic (pv) system to make electricity. Whenever the sun is shining , we'll make electricity for our own use. And, because we decided to tie it into the utility grid, whatever we're not using we'll be selling back to the utility company and watch our meter spin backwards.
We have the pv system also connected to a battery back-up system so that we can continue to have power even if the power lines go down in a big storm (not ours of course, because they're buried). This is a sweet little system that even Mario is jealous of. He must be at least a little proud of it because he brought a few folks by the house yesterday to look at it. Both the solar thermal and solar pv systems have a lot of nice gizmos and features that allow us to do different things including data tracking and energy production, use and efficiency monitoring.
Okay - so how much did we pay for these systems?
We have the pv system also connected to a battery back-up system so that we can continue to have power even if the power lines go down in a big storm (not ours of course, because they're buried). This is a sweet little system that even Mario is jealous of. He must be at least a little proud of it because he brought a few folks by the house yesterday to look at it. Both the solar thermal and solar pv systems have a lot of nice gizmos and features that allow us to do different things including data tracking and energy production, use and efficiency monitoring.
Okay - so how much did we pay for these systems?
The solar thermal system (2 panel) was just over $6,000.00 (not accounting for federal tax credits) and features a payback period of about 12-14 years.
 Leon the builder and Mario the solar guy discussing where to buy white socks.
Leon the builder and Mario the solar guy discussing where to buy white socks.The solar pv system (1.5 KW) cost just over $16,000 (not accounting for State tax rebate of $3,000 and the additional federal tax credits - roughly another $2,000). In the end, the pv system should pay for itself in about 16 years -perhaps sooner if energy prices continue to climb. Solar energy is still more expensive per kwh than buying regular old electricity from the coal burning plant down the road - but with better social and environmental karma.

.JPG)
 The casework by
The casework by  The
The  Toilet and tub are also from Toto. I can't wait to soak in this one!
Toilet and tub are also from Toto. I can't wait to soak in this one!  The tile is from
The tile is from  Some more doug fir cabinets by
Some more doug fir cabinets by  We used the
We used the  The countertops are made of
The countertops are made of  This is the Ikea Pax closet system we used for our master bedroom closet.
This is the Ikea Pax closet system we used for our master bedroom closet. 





 It's available in a wenge finish or oak. Although the dark wenge would go with the wood in our kitchen, we decided on ordering the oak finish, partially based on recommendations from our good friend Fiona and hoping that the light wood finish will make the space appear larger than the dark finish. Now, we just have to wait the 12-16 weeks for it to arrive!
It's available in a wenge finish or oak. Although the dark wenge would go with the wood in our kitchen, we decided on ordering the oak finish, partially based on recommendations from our good friend Fiona and hoping that the light wood finish will make the space appear larger than the dark finish. Now, we just have to wait the 12-16 weeks for it to arrive! For chairs, we decided on this Room and Board version of the Arne Jacobsen classic Series 7 chair. For $79, it's a good deal and it's such a classic, that we can always order more later. It's a stackable chair and easy to clean (great for kids). We're going with the white finish.
For chairs, we decided on this Room and Board version of the Arne Jacobsen classic Series 7 chair. For $79, it's a good deal and it's such a classic, that we can always order more later. It's a stackable chair and easy to clean (great for kids). We're going with the white finish.



.JPG)












 The recycled glass terrazzo countertop was installed, along with the Nexus vessel sink and faucet set.
The recycled glass terrazzo countertop was installed, along with the Nexus vessel sink and faucet set. Here is a close-up of the glass terrazzo from
Here is a close-up of the glass terrazzo from  Here's the first of 5 sliding doors to be installed. We used Leatherneck Flat Track hardware.
Here's the first of 5 sliding doors to be installed. We used Leatherneck Flat Track hardware. The master bedroom floors are finished. We used 4x4 sheets of birch plywood, alternating the grain direction. We debated for quite awhile about which way to install this. The sheets can be biscuited together and act as a floating floor or secured down with screws or nails. We opted for nailing it down and filling in the nail holes with putty. The sheets were then finished with a sealer.
The master bedroom floors are finished. We used 4x4 sheets of birch plywood, alternating the grain direction. We debated for quite awhile about which way to install this. The sheets can be biscuited together and act as a floating floor or secured down with screws or nails. We opted for nailing it down and filling in the nail holes with putty. The sheets were then finished with a sealer.

.JPG)


 Cormac checks out the drawers in the newly lit kitchen. The glass shades at the island are on backorder, so we'll be looking at bare bulbs for awhile.
Cormac checks out the drawers in the newly lit kitchen. The glass shades at the island are on backorder, so we'll be looking at bare bulbs for awhile.
