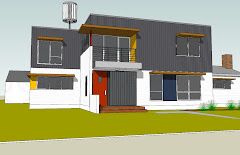
Our youngest son, Cormac, turns one on Saturday. The first birthday is a biggie and the start of many other firsts. It will be Cormac’s first sugar rush as he dives into his cake, his first taste of whole milk and his first steps won’t be far away. On our daughter’s first birthday, we had a big birthday party. Our recollection of that party is a bit fuzzy, as we had just found out that we were pregnant again.
We don’t often have big birthday parties at our house, but we did when our house turned 100 in 2004. We thought it was important to celebrate the beginning of a new century for our house. It’s treated us well and we will miss it when we move. Our house has many stories of new beginnings. Many of its stories we don’t even know, but neighbors have told us of the “colorful” individuals that have occupied our house when it was owned by absentee landlords and in a state of disrepair.

We bought our current house from the City of St. Paul and NEDA (the local neighborhood development agency). NEDA purchases properties that are in bad shape, then rehabs them in hopes of revitalizing neighborhoods. Our house is a side-by-side duplex and in order to purchase the property, you have to agree to live in it for ten years. In return, you get a great house that has been updated and has had more money invested into it than you will pay for. The only problem is that some of the updates aren’t exactly what you’d pick yourself. For example, we immediately replaced the brand new pink laminate countertops in the kitchen.
We’ve also done quite a few projects in this house, from building an addition to the attic remodel that only took us 9 years to finish. In fact, it is probably the 9 year attic project that made us realize that we should just hire a contractor from here on out. Thus, we have decided to hire a General Contractor for our project, rather than doing it ourselves. We decided to go with Michlitsch Builders. They were recommended by architect friends, RoehrSchmitt Architects http://www.roehrschmitt.com/. They have done a few modern houses, including this one by RoehrSchmitt in St. Paul,
We don’t often have big birthday parties at our house, but we did when our house turned 100 in 2004. We thought it was important to celebrate the beginning of a new century for our house. It’s treated us well and we will miss it when we move. Our house has many stories of new beginnings. Many of its stories we don’t even know, but neighbors have told us of the “colorful” individuals that have occupied our house when it was owned by absentee landlords and in a state of disrepair.

We bought our current house from the City of St. Paul and NEDA (the local neighborhood development agency). NEDA purchases properties that are in bad shape, then rehabs them in hopes of revitalizing neighborhoods. Our house is a side-by-side duplex and in order to purchase the property, you have to agree to live in it for ten years. In return, you get a great house that has been updated and has had more money invested into it than you will pay for. The only problem is that some of the updates aren’t exactly what you’d pick yourself. For example, we immediately replaced the brand new pink laminate countertops in the kitchen.
We’ve also done quite a few projects in this house, from building an addition to the attic remodel that only took us 9 years to finish. In fact, it is probably the 9 year attic project that made us realize that we should just hire a contractor from here on out. Thus, we have decided to hire a General Contractor for our project, rather than doing it ourselves. We decided to go with Michlitsch Builders. They were recommended by architect friends, RoehrSchmitt Architects http://www.roehrschmitt.com/. They have done a few modern houses, including this one by RoehrSchmitt in St. Paul,
 and this one by redlured.
and this one by redlured.




