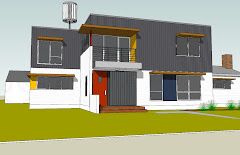 One product that we are really excited about using is the Pilkington Profilit Glass Channels. As architects, we often flip through the glossy architecture magazines and are seduced by some new product or material. We file it under “To Use on Next Project” in our minds and then when an appropriate application comes along, we try to incorporate it. The Profilit Glass Channel is just one of those alluring, sexy materials that we’ve tried many times, in vain, to use on projects. Finally, we will have an opportunity to use it and we have the control to make sure it stays in the project, in lieu of being “value-engineered” out.
One product that we are really excited about using is the Pilkington Profilit Glass Channels. As architects, we often flip through the glossy architecture magazines and are seduced by some new product or material. We file it under “To Use on Next Project” in our minds and then when an appropriate application comes along, we try to incorporate it. The Profilit Glass Channel is just one of those alluring, sexy materials that we’ve tried many times, in vain, to use on projects. Finally, we will have an opportunity to use it and we have the control to make sure it stays in the project, in lieu of being “value-engineered” out.
The Profilit Glass Channel is a self-supporting cast glass channel 10” wide. They can be double glazed, with channels placed leg to leg and interlocking. The glass has a light-transmitting obscuring effect that glows at night. It can be used either horizontally or vertically, but is more commonly seen vertically.


The other location we are using this is at the master bedroom “bridge” to the master bathroom. We’ve debated how much privacy we need in this location. It might appear to be private in the plan, but it is open to the kitchen area and to the upper hallway. It might be quite thrilling to make a naked mad dash here, but the rest of the household might not always agree. Although privacy is needed, this is also a source of light for the upper level hallway and “away space”, so a translucent solution is needed. We were originally planning on using 3Form, another very cool product that is a translucent resin panel available in a plethora of great colors and patterns. We’ll have to save that cool product in the mental file cabinet for now.

www.tgpamerica.com/structural-glass/pilkington-profilit/


 I love the look of the square edge stainless steel sinks like this Blanco sink- but I’m nervous about giving up the second sink and know that the first scratch in the stainless will be painful. An alternative material was suggested by Rakieten Sales- a composite material made by Astracast. As I researched this material, it became apparent that this product is more common in the UK than the US. So I contacted my good friend, Fiona who is an interior designer in Scotland and asked her if she had experience with it. She had just spec’ed a similar material for a house- the Carron Phoenix ZX pictured below.
I love the look of the square edge stainless steel sinks like this Blanco sink- but I’m nervous about giving up the second sink and know that the first scratch in the stainless will be painful. An alternative material was suggested by Rakieten Sales- a composite material made by Astracast. As I researched this material, it became apparent that this product is more common in the UK than the US. So I contacted my good friend, Fiona who is an interior designer in Scotland and asked her if she had experience with it. She had just spec’ed a similar material for a house- the Carron Phoenix ZX pictured below.








 Many of the images in my head include a swimming pool and floor to ceiling windows cantilevered from one of the Hollywood Hills. Not exactly practical or possible for a home in MN. So, if we can’t have the swimming pool, the floor to ceiling glass, the cantilever or view over LA, what can we take away from the 50’s modernists and their work in LA?
Many of the images in my head include a swimming pool and floor to ceiling windows cantilevered from one of the Hollywood Hills. Not exactly practical or possible for a home in MN. So, if we can’t have the swimming pool, the floor to ceiling glass, the cantilever or view over LA, what can we take away from the 50’s modernists and their work in LA?








 and this one by redlured.
and this one by redlured.










