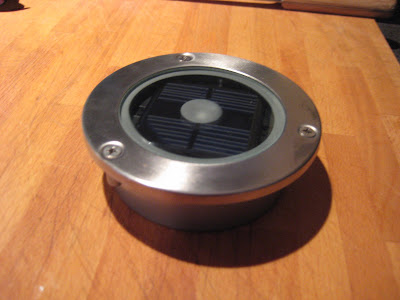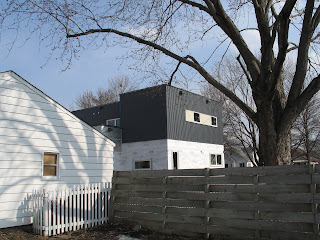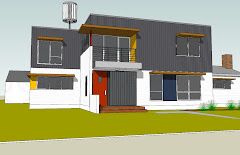
Just as the weather is turning slightly warmer - we're able to insulate our house. This is a big deal -as strange as it may sound, it is one of the most important aspects of the house. A well insulated and well sealed house is far more energy efficient and comfortable than homes that are poorly insulated. Insulation remains a critically important component of any green building—whether residential or commercial. No matter the type of insulation used, if it is used appropriately, its environmental benefits over a building’s life will almost certainly far outweigh any negatives—and dwarf any environmental differences among the alternative materials.
Our insulation contractor - Homeco Insulation - was on site last week preparing for and then installing the insulation in the walls, roof decks, rim joists and attic spaces.
We've used a few different approaches to insulation in this house. The common denominator being spray foam insulation. This insulation type is an expanding insulation that seals gaps, cracks and joints within the cavity it's filling, hardens into a strong shell and acts as its own vapor barrier. It carries a true R Value of R6 per inch and so we're able to achieve a wall system of R28 (closer to R30 if we count sheathing and air films, etc) in our walls. The walls will actually perform at that level too - unlike many fiberglass insulation installs that perform well below their label of R19. In order to combat the effect of potential thermal bridging through the studs -we used the dri-side clip system and air space behind our siding (R2). Another way to do this would be to install rigid insulation sheathing (or to have used structural insulated panels) but our builder wasn't comfortable with that approach - given that the hardie plank siding is heavy and he worried about screw length and weight and the ravages of time.
In the new walls (and accessible existing walls), we used a closed cell spray foam insulation at all wall cavities and rim joists (read more about the differing types of insulation down below) and in the existing walls we cored from the exterior, filled the cavities with dense pack cellulose and used a bio-based expanding foam to plug the holes.

A view of the insulation in the walls and roof deck. Note the yellow post it note I've left the insulators where I think the fill is a bit too shallow. Just like proofreading a document, you need to walk back through an installation after it's complete to make sure everything is filled just so because the foam expands during installation and takes a bit of time to cure.
On the roof decks and ceiling - we had originally planned to use 8" of spray foam at the bottom of the roof deck to get an R50+ rating (the higher the R value the better). However, we needed to trim a little $$ from our budget and so worked with Homeco Insulators to come up with a sensible alternative without compromising quality or performance. Because our roof trusses are 14" deep, and have no light fixtures in our insulated ceilings, we had plenty of space to fill. We used 2" of spray foam against the roof deck and then did a "net and blow" installation of 12" of dense fiberglass fill (virgin wool - Insulsafe SP) with a poly sheet vapor barrier.There is also varying thicknesses of rigid insulation on top of the roof deck (and below the fully adhered roof membrane) to help direct water flow to the roof drains. The combination of these systems produces an R value of R50+ in the roof at less cost. At soffit areas and overhangs, we sprayed 10" of spray foam for and R60 rating. Working with our insulators from start to finish was great - they offered the best solutions for the challenges of this house and did a top-notch job. The 3rd party energy modeler and testing agent for the Greenstar and Energy Star program gave the installation an "A".

A look at the "net and blow" fiberglass installation below the roof decks. Note how all seams and penetrations (electrical boxes and bathroom fans) are taped and sealed. The fiberglass will be pushed up against the spray foam above by the gypboard at the ceilings.
In the attic space below the existing gable roof, we added vents, air chutes and enough of the same fiberglass insulation used elsewhere to achieve R50+.
On our foundation walls and under the new slabs, we used several inches of rigid, high r value XPS insulation to keep heat from migrating to the earth through our floors. This helps keep our feet warmer in the winter.
Not bored yet? Here are some brief summary notes about some of the different types of insulation available today. [Source - Environmental Building Newsletter V14.1]
To really understand insulation materials kind and gentle reader, you have to understand the basics of heat flow. As you will no doubt remember from your high school physics class, there are three primary mechanisms of heat flow: conduction, convection, and radiation. Conduction is the movement of heat from direct contact, usually through solid matter—the handle of a hot frying pan conducting its heat to your hand, for example—but thermal conduction also occurs with liquids and gases (think boiling water or oil splattering on your hands at the stovetop).
Convection is the transfer of heat in liquids and gases by the movement of those molecules from one place to another. As air is warmed, it expands, becomes more buoyant, and rises—a process called natural convection. Forced convection is the distribution of warm air by use of a fan or air handler.
Finally, radiation is the transfer of heat from one body to another via the propagation of electromagnetic waves. Heat moves from warmth to cold. When you sit in front of a fireplace and look into the fire, your face is warmed by the radiant transfer of energy from that heat source to your face. That radiant energy is not affected by air currents - you can still get sunburned on the beach even when there is a breeze. Most insulation materials function by slowing the conductive flow of heat. Materials with low thermal conductivity more effectively block heat flow than materials with high thermal conductivity. The R-value of an insulation material measures its resistance to heat flow.
Note that air leakage is a type of convection. Air leakage allows conditioned air to leak out of a building and unconditioned air to leak in—bypassing the insulated portions of the envelope. In older homes air leakage around windows, through poorly fitting doors, and across poorly detailed walls can sometimes account for over half of the total wintertime heat loss! Air leakage can also occur through an insulation material, which can reduce that material’s effective R-value. Loose-fill fiberglass, for example, usually allows more airflow than does cellulose insulation.
Fiberglass: The most prevalent type of insulation in North America, fiberglass is produced from silica sand with various additives, including boron. Most fiberglass also contains a fairly high percentage of recycled glass. Scratchy and almost never installed correctly, fiberglass batt insulation for wall cavities is pretty low on my list of acceptable insulation products. The dense pack fiberglass fill is much better- especially when cavities can be sealed in another way- either by caulking or spray foaming.
Cellulose: Offering better R Values than fiberglass and without the scratchiness, Cellulose insulation is made primarily from post-consumer recycled newspaper, with up to 20% ammonium sulfate and/or borate flame retardants.
Mineral Wool: For cavity-fill and attic applications, rock wool and slag wool are similar to fiberglass in look and feel, though the density is greater and the sound control better. The fire resistance of mineral wool is also significantly better than that of fiberglass, because of both the higher density and the significantly higher temperatures required for melting. Mineral wool can also come in the form of rigid board insulation - especially useful for below grade installations.
Cotton Insulation. Cotton insulation is batt insulation made from pre-consumer recycled denim scrap. The cotton or cotton-polyester fibers are treated with a nonhalogenated flame retardant. The big plus here is that it is of high recycled content and doesn't scratch your lungs eyes or skin when installing it. It feels like your favorite old pair of jeans.
Spray Foam Insulation:
Closed-cell polyurethane - Closed-cell, high-density polyurethane is a very good performer owing to the low-conductivity gas in the cellular structure. It is used both for cavity installation and as an insulating roofing material, which is typically referred to as spray polyurethane foam or SPF. The closed-cell structure gives SPF structural properties. There should be no significant impact on R-value with the shift to non-ozone-depleting HFC-245fa blowing agent (ozone depletion potential = zero) , which is becoming the industry standard. Polyurethane also exhibits superb adhesive properties and good compressive strength.
Open-cell polyurethane. Open-cell polyurethane is most commonly installed into open cavities, though formulations are available for filling closed cavities from holes at the top. This is a nonstructural foam, though these materials seal very well, and their flexibility allows for some movement of the framing materials as shrinkage and expansion occur. These properties make them very effective insulation materials for older buildings. Some open cell polyurethanes are made from bio-based materials such as soy beans. Think of fluffy tofu.
Both closed-cell and open-cell polyurethane must be installed by trained professionals. Special care is required to ensure the safety of insulation installers working with these materials; other people should not be in the space while polyurethane insulation is being installed. Once cured, polyurethane insulation is considered by most IAQ experts to be quite inert. Closed cell offers better R values than does open cell.
Okay?




 For the door bell chime, I went with this Cage Door Chime by Modern Doorbells also from Lumens.com. It has a 2-chime ring for the front door and 1-chime ring for the backdoor. Genius!
For the door bell chime, I went with this Cage Door Chime by Modern Doorbells also from Lumens.com. It has a 2-chime ring for the front door and 1-chime ring for the backdoor. Genius!




.JPG)
.JPG) A completed bathroom- just in time for selling the house.....
A completed bathroom- just in time for selling the house......JPG)
























