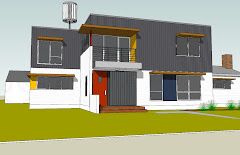During the 1930s and 1940s loads of Cape Cods were being built all across America. These small economical, and practical houses were originally developed in New England in the 17th century. They typically have a steep roof with side gables, are 1-1/2 stories in height, are symmetrical, have shutters and a central fireplace. Yep, after doing a little research on the classic cape cod, this house is definitely a classic example of a cape cod.
Monday, October 22, 2007
Found: A site for EcoDEEP Haus!
After a year of looking for a house or site for our project, we have finally found success and are getting set to start construction before the end of the year.
The goal of this project is to create a sustainably design and built house for our family that can also act as a demonstration project. Kevin's business, EcoDEEP will be located within the house. The house will be a great showcase for sustainable products and strategies.
As we set out looking for a project house, we were focusing on:
- A site in St. Paul close to public transportation and amenities. We want to limit the need for use of our car.
- An existing house in need of updating (no brand new kitchens) and one that can be transformed into a modern house (no tudors or other strong historic styles).
- A site that will allow solar access for both passive and active solar systems.
We were able to find a 1940's house in St. Paul's Highland Park. Great location and close to shopping, library, parks and river.
Subscribe to:
Comments (Atom)







